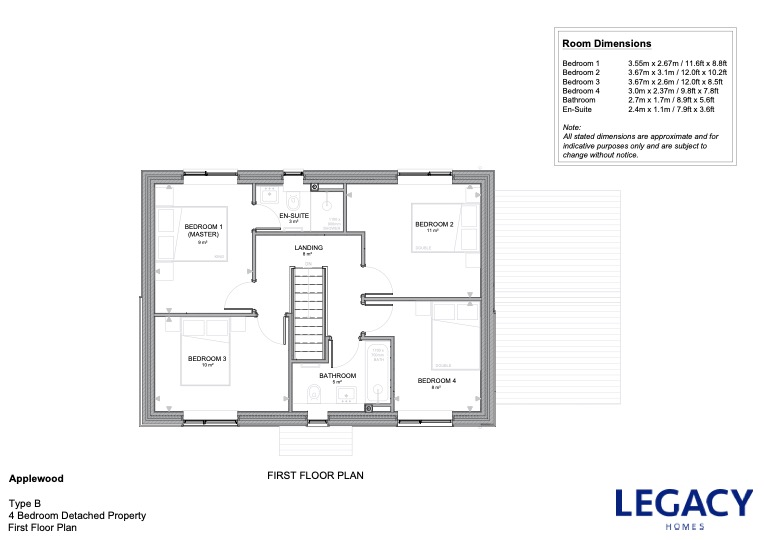
St Columb Major
Applewood
4 Bedroom Homes
ALL SOLD
These beautiful 4 bedroom detached family homes will be superbly constructed and finished in a contemporary style. Surrounded by magnificent countryside and sweeping views to the North West, homes here are within walking distance of the heart of historic town St Columb Major.
Briefly, accommodation in these new-build homes will comprise of entrance hall, with cloak room, leading to a study and beyond to a reception room, plus an open plan kitchen and dining area both with doors opening onto patio. A British built contemporary kitchen with a choice of quartz worktops, Bosch appliances, integrated oven and induction hob, integrated extractor fan, and integrated fridge freezer. A separate utility room with door leading out to the patio is also included in our 4 bedroom homes. 4 bedrooms upstairs accommodate double beds. The contemporary main bathroom and main bedroom ensuite include quality sanitaryware and Legacy Homes also offer a choice of quality tiling choices. With high efficiency radiators throughout, a choice of Kardean flooring downstairs and luxury carpets in the upstairs rooms, comfort will be at the heart of this modern home.
Externally, the properties benefit from crisp paint and slate external finish and 10 year NHBC build warranty. These prestige detached homes are finished with front gardens, carport and 3 parking spaces. To the rear is patio and good sized landscaped gardens, many with far reaching countryside views.
Homes at Applewood are built by award-winning Legacy Homes and chain free, providing a rare opportunity to buy a contemporary home in the much sought after St Columb, surrounded by magnificent countryside and impressive, far reaching views.
Floor Plans
4 Bedroom Detached Home


Development Plan
Located down a private tree-lined driveway, nestled on the outskirts of the picturesque historic Cornish town of St Columb Major is this stunning collection of just ten exclusive family homes. Designed and built by Legacy Homes, these executive residencies are the perfect blend of luxury and practical family living. With a mix of three & four-bedroom detached houses and 2, three-bed bungalows all with large gardens and driveways. Applewood Site Plan

Specification
Bathrooms & En-Suites
- A choice of tiling in bathrooms and En-Suites to include:
- Full height in shower and bath areas
- Half height on walls with sanitaryware
- Tiling to bathroom and En-Suite floors
- Contemporary sanitaryware
- Chrome mixer taps and shower fittings
- Electric shaver socket to master bathroom
- Fitted mirrors
- Heated towel rails to bathrooms and En-Suites
External Finishes
- Grey PVCu high-performance double-glazed windows
- French doors leading onto garden
- Allocated parking
- Car port
- Paved patio
- External cold tap
- External light at the front and rear of homes
- External Socket
Construction & Peace of Mind
- Traditional masonry build
- Slate roof tiles
- Painted render system
- Metal gutters and downpipes
- Slate cladding on selected homes
- 10 year NHBC warranty
- 2 year Legacy Homes warranty
Kitchen & Utility
- British made contemporary kitchen
- Choice of 20mm Quartz Worktops
- Stainless sink with chrome mixer tap
- Range of appliances Bosch to include:
- Multi-function oven
- Induction Hob
- Integrated fridge freezer and dishwasher
- Integrated extractor fan
- Separate Utility room (4-bedroom homes)
Interior Finishes
- Contemporary front door with chrome fittings
- Hand painted internal doors and brushed fittings
- Oversized skirting detail
- Walls painted in contemporary colours
- Karndean flooring in hallway, Kitchen, Dining, WC
- Luxury Carpets in all other rooms
Heating and Electrical
- Highly efficient ‘Air source heat pump’ with stored water cylinder
- Thermostatically controlled radiators in all rooms
- LED downlights in hallway, kitchens, bathrooms, WC and En-Suites
- Pendant lighting in all other rooms
- Ceiling speakers provided in kitchen area
- High level TV points provided to bedrooms and kitchen
- BT point in understairs cupboard











